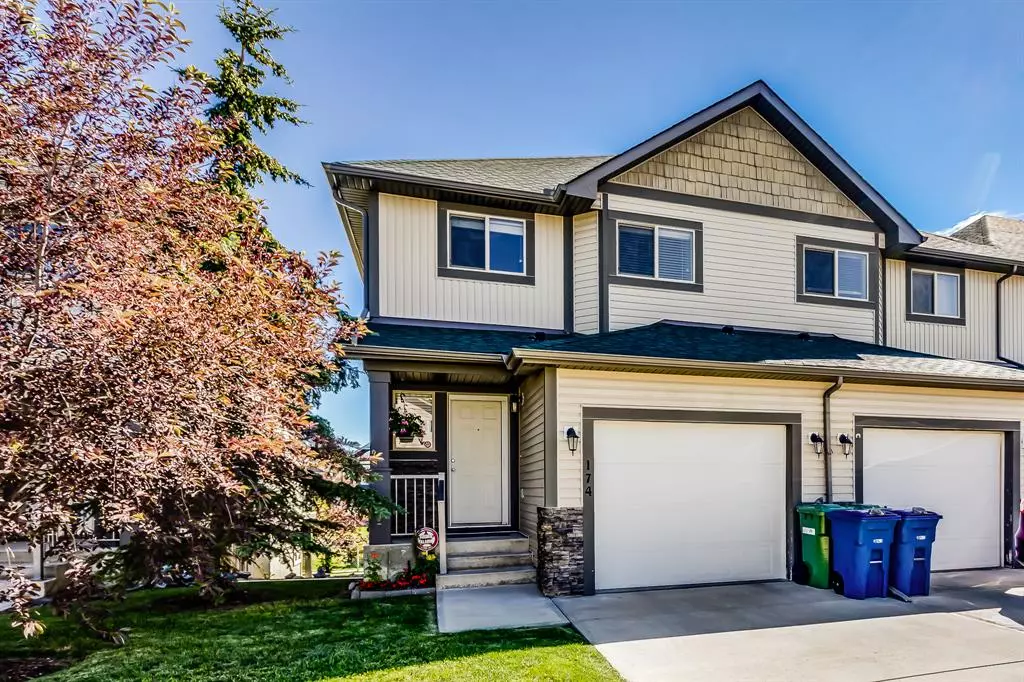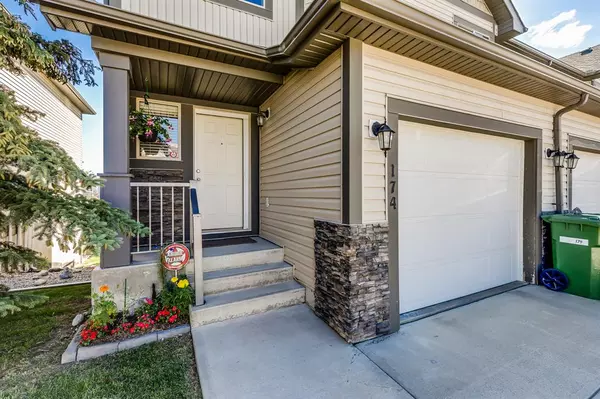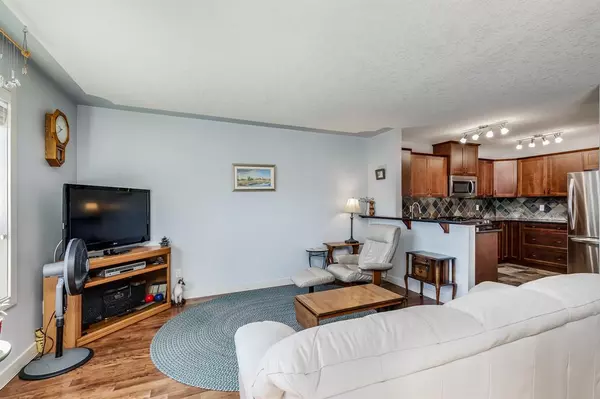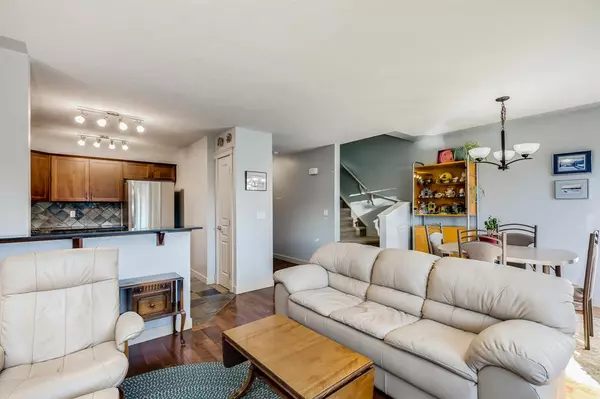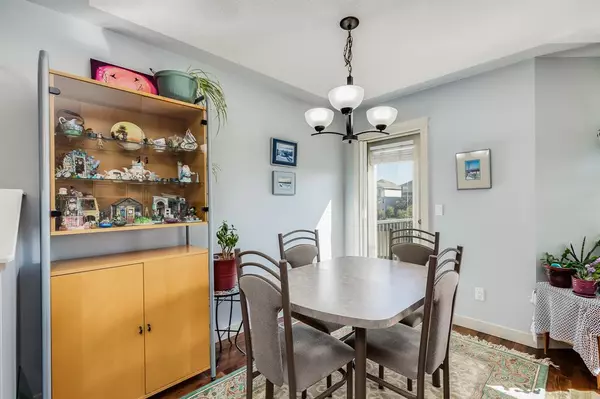$369,000
$385,000
4.2%For more information regarding the value of a property, please contact us for a free consultation.
3 Beds
4 Baths
1,227 SqFt
SOLD DATE : 01/12/2023
Key Details
Sold Price $369,000
Property Type Townhouse
Sub Type Row/Townhouse
Listing Status Sold
Purchase Type For Sale
Square Footage 1,227 sqft
Price per Sqft $300
Subdivision Bayside
MLS® Listing ID A2015882
Sold Date 01/12/23
Style Townhouse
Bedrooms 3
Full Baths 3
Half Baths 1
Condo Fees $362
Originating Board Calgary
Year Built 2006
Annual Tax Amount $2,136
Tax Year 2022
Lot Size 1,478 Sqft
Acres 0.03
Property Description
Forget winter for a moment and remember those beautiful summer days! This home boasts pride in ownership and could be your next family home, spending your days admiring the beautiful view of the canal! This FULLY FINISHED, WALK OUT home offers 3 bedrooms, 4 bathrooms, with over 1800sqft DEVELOPED living space! SINGLE ATTACHED garage plus driveway and did I mention you have no neighbors behind!! Strap on those skates because winter on the canal is just as much fun as the summer!! HARDWOOD floors, GRANITE countertops, GAS STOVE, STAINLESS STEEL appliances, OPEN CONCEPT, the list just keeps going for this immaculate home!! Plus, LOW CONDO FEES!! Come check it out for yourself!!!
Location
State AB
County Airdrie
Zoning DC-08
Direction S
Rooms
Other Rooms 1
Basement Separate/Exterior Entry, Finished, Walk-Out
Interior
Interior Features Breakfast Bar, Ceiling Fan(s), Closet Organizers, Granite Counters, No Smoking Home, Open Floorplan, Pantry, Separate Entrance, Storage, Vinyl Windows, Walk-In Closet(s)
Heating Forced Air, Natural Gas
Cooling None
Flooring Carpet, Hardwood, Tile
Appliance Dishwasher, Garage Control(s), Gas Stove, Microwave Hood Fan, Refrigerator, Washer/Dryer, Window Coverings
Laundry In Basement, Laundry Room
Exterior
Parking Features Driveway, Garage Door Opener, Single Garage Attached
Garage Spaces 1.0
Garage Description Driveway, Garage Door Opener, Single Garage Attached
Fence None
Community Features Other, Park, Schools Nearby, Playground, Sidewalks, Street Lights, Shopping Nearby
Amenities Available None, Other
Waterfront Description See Remarks,Canal Front,Stream
Roof Type Asphalt Shingle
Porch Patio
Exposure S
Total Parking Spaces 2
Building
Lot Description Backs on to Park/Green Space, Lawn, No Neighbours Behind, See Remarks
Foundation Poured Concrete
Architectural Style Townhouse
Level or Stories Two
Structure Type Vinyl Siding,Wood Frame
Others
HOA Fee Include Common Area Maintenance,Professional Management,Reserve Fund Contributions
Restrictions Board Approval,None Known
Tax ID 78819049
Ownership Private
Pets Allowed Cats OK, Dogs OK, Yes
Read Less Info
Want to know what your home might be worth? Contact us for a FREE valuation!

Our team is ready to help you sell your home for the highest possible price ASAP

"My job is to find and attract mastery-based agents to the office, protect the culture, and make sure everyone is happy! "


